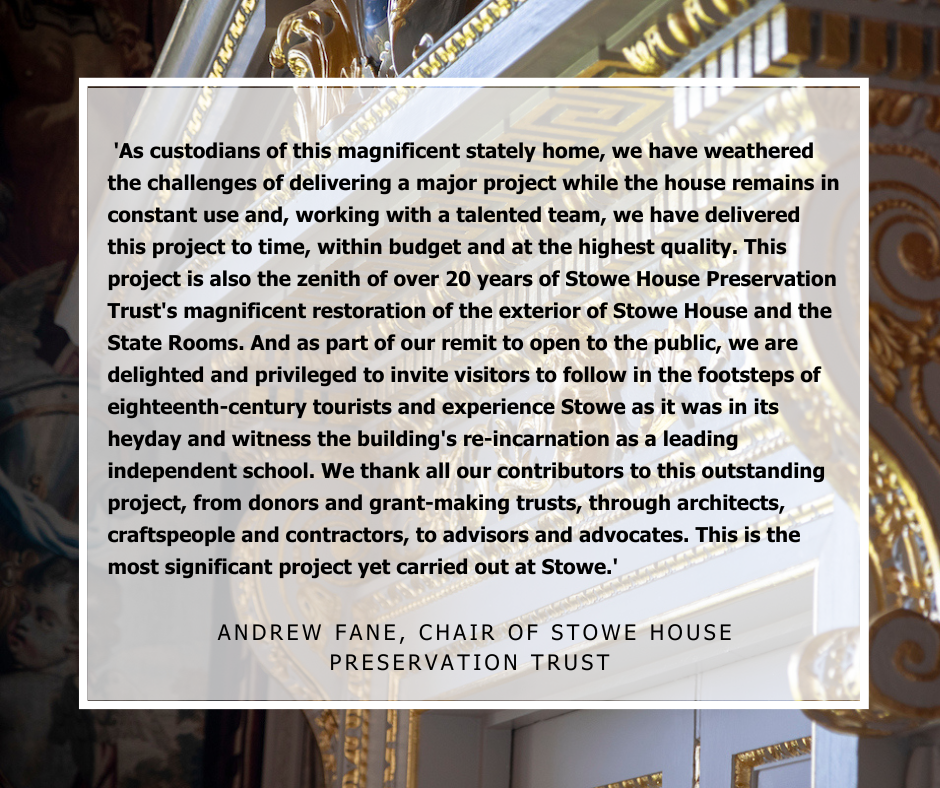Restoring the State Dining Room at Stowe House
Images: ©SHPT/Andy Marshall
We're pleased to announce the opening of the State Dining Room to visitors once again after restoration was completed in June 2023. This magnificent room has been transformed into a richly decorated space brimming with colour and dazzling with gilding to echo the 1740s when the room was in its heyday.
To enjoy it at its best, we suggest coming on a day when you can explore the house at your own pace. This way you can get up close to marvel at the detail in each tapestry scene and stand back to take in the vastness of the ceiling and scale of the room. Check our opening times and book your tickets here.
What did the project involve?
Work began in the autumn of 2022 on the final phase of restoration at Stowe House. Since the last great sale in 1922, just before the house became Stowe School, many treasures were scattered across the globe. Originally made for the State Dining Room, five Flemish tapestries commissioned by Lord Cobham have been rediscovered in Switzerland, Belgium, and Portugal. High-resolution photographs have been taken to reproduce the tapestries on high-quality printed wipeable wallpaper - a perfect solution as the room is still in use as a dining space.
In addition, original chimneypieces and overmantels found at Benham House have been 3D scanned, reproduced, and refined by skilled craftsmen hand-carving them. Conservators have stripped layers of paint from the last 200 years on window shutters, dado rails and skirting revealing intricate patterns and gilding. A new French Oak floor has been laid after some original boards were found to be only three millimetres thick in places.
The detailed ceiling, depicting stories of Venus and various animals, completed in 2022, concludes the decorative restoration of the room. This is a significant milestone in what has been one of the most comprehensive restoration projects of the twenty-first century. Since 2000, Stowe House Preservation Trust has spent over £26 million restoring the State Rooms and exterior facades on this Grade I listed building.
Overcoming challenges
There have been numerous unique challenges to overcome, not least being that most of the original treasures were sold off when the house and its contents were put up for sale in 1922. This involved detailed research and recovery of the artefacts to make casts or replicas based on original information. To add to the complexities, the house is a functioning school and remained operational during restoration works.
The most striking feature of the room is the highly decorated painted mosaic ceiling, depicting mythical animals with Venus in the central panels. The conservation repair of the intricate and elaborately gilded original 1750s ceiling, which had suffered serious damage following water ingress, has transformed the room. Detailed conservation cleaning and restoration, regilding, consolidation and repair of plaster and reconstruction of one of the painted walls, has been carefully carried out. The revived ceiling now incorporates a discreet and energy efficient lighting system which can be adjusted to either highlight and showcase the ceiling or switched off to replicate the atmosphere of the room as originally lit by candelabras.
The floor had been well worn, not just by the thousands of school children that have inhabited the house since 1923, but in its use first as a State Gallery and then in the later eighteenth century as the State Dining Room. Boards for the new French oak floor spent months in a warehouse and then four more weeks in situ acclimatising to the room with regular temperature and moisture levels monitored before being laid. The floor has been laid to replicate the original board widths and waxed to ensure the new floor is both robust and aesthetically pleasing.
When the room was transformed into a dining room in the later eighteenth century, the works of art were transferred into the State Drawing Room and replaced with a magnificent set of tapestries depicting the triumphs of classical deities, composed of five large and sixteen smaller pieces. The tapestries, which were sold off along with many other items in 1922, were rediscovered and photographed by specialists using a technique involving ultra-high-resolution photography. The digital files were then edited and printed onto a heavy wide-width wallpaper, providing a realistic representation of the original tapestries.
The original marble fireplace surrounds were also rediscovered and, using digital 3D scans, replicas were painstakingly recreated and handcrafted in timber to provide a true representation of the originals. Specialist decorators applied the finish to the timber, to match the appearance of the originals, including exact veining of the marble.
Elaborate joinery including doors, chair rails, skirtings, architraves and overdoor pediments, have been repaired and restored, informed by specialist paint analysis to recreate the original decorative scheme. Mechanical and electrical services have been upgraded and sensitively incorporated into the room.

We'd like to thank the following contractors and craftsman for their dedication and expertise on this project: Purcell; Messenger BCR; Chroma Conservation; Zardi & Zardi; Refinery Studios; Stowe's Interior Working Group; Papers and Paints; Whitmores; Capital Flooring; Qualitec; Stedeford & Son.
This project would not have been possible if it were not for the generous donors, grant-giving organisations and visitors that financially supported our charity. Thank you.